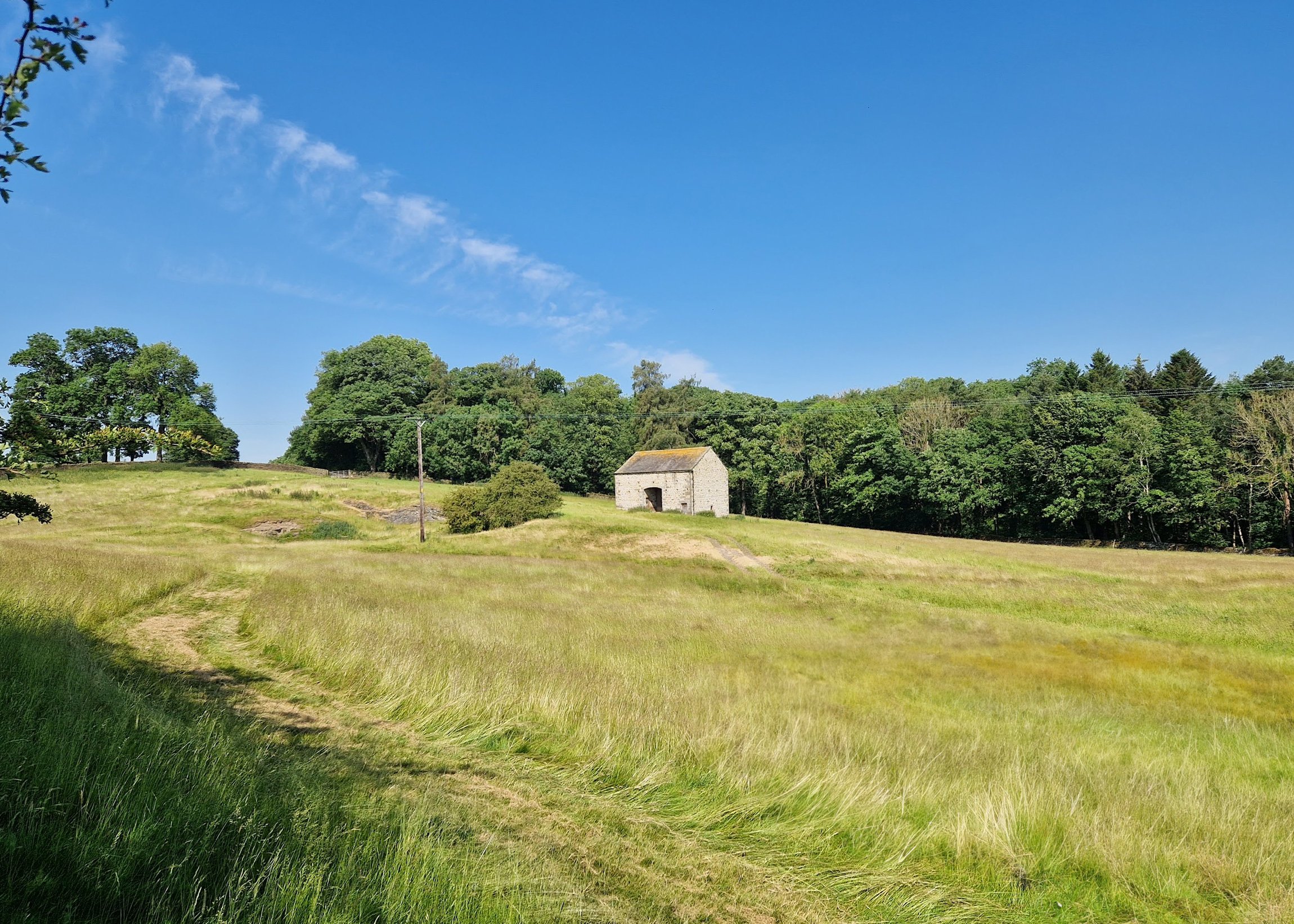
Projects: Broughton Sanctuary #2
- Well Being Centre
Collaboration with Tempest Estates
Our partnership with Tempest Estates continues with a shared commitment to creating unique and interesting spaces. Building upon the foundation of our earlier collaborations, we're thrilled to present more of our endeavors.
TAKE A CLOSER LOOK BELOW:Project: The Ampitheatre
- Repurposed Quarry
Building an Ampitheatre: Quarry Takes Centre Stage
Recognising the potential to repurpose a disused quarry on the Broughton Estate, Gary Breeze teamed up with us again. The setting had perfect potential to create an ampitheatre for performances.
In the spirit of repurpose and reuse we scoured the estate’s forgotten piles of masonry for suitable material to begin the project. Soon, we amassed an assortment of coping stones in various sizes, along with large boulders, river cobbles, and excitingly, three monumental three-tonne stone blocks for a centerpiece.
We began the transformation using a digger to carve tiers into the hillside in a gentle arc to accommodate the viewing benches. These were cleverly crafted from the stone copings, ingeniously flipped upside down to serve as rugged yet perfect seating. Collaborating with Gary, we ensured the arrangement was in harmony with the quarry's existing natural rockface, carefully aligning with the stone tiers.
To create a distinctive centerpiece, we unveiled the bedrock to provide a foundation for the trio of colossal stone blocks. It was a pleasing setting, the contrast of the organic rock and the huge crafted cubes. Who knows, maybe these giant blocks were cut from the quarry originally? We carefully shaped the final piece to ensure a snug and precise fit, deftly maneuvering them into arrangement using a telehandler.
Lastly, a fire circle was constructed adjacent to the quarry composed of giant boulders and river cobbles, it lent a prehistoric romance to the setting.
Construction Details
Three giant blocks, three tonnes in weight each.
Plinths provide contrast with organic bedrock
Repurposed copings form the ‘benches’
Seating for 75 people
Project: The Divine Phonebox
- Art Installation
Installing Tempest Estates' Divine Phonebooth
In the middle of the rolling landscapes of Tempest Estates, a unique project took shape – an installation affectionately known as the "Divine Phonebooth" or "God's Phonebox." This imaginative idea envisioned a connection between art and nature with an iconic British structure.
Envisioned to blend art and beautiful vistas, the "Divine Phonebooth" project promised to create a space to contemplate in the beauty of the estate. Perched atop a serene hill, people can experience a moment of introspection and connection to nature.
Given the exposed site, the graffiti-adorned phonebox found its foundation on a reclaimed stone plinth, anchoring it against prevailing winds.
Inside the phonebox we meticulously laid a floor of reclaimed stable bricks from the estate's own stores. These weathered bricks not only added charm but also a touch of history.







