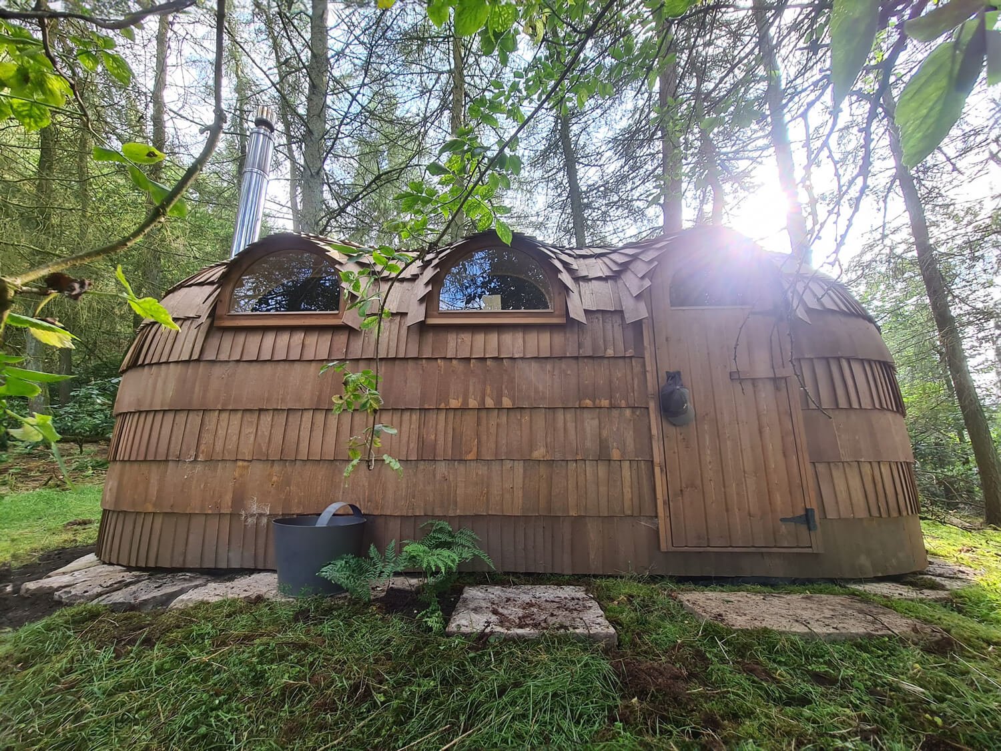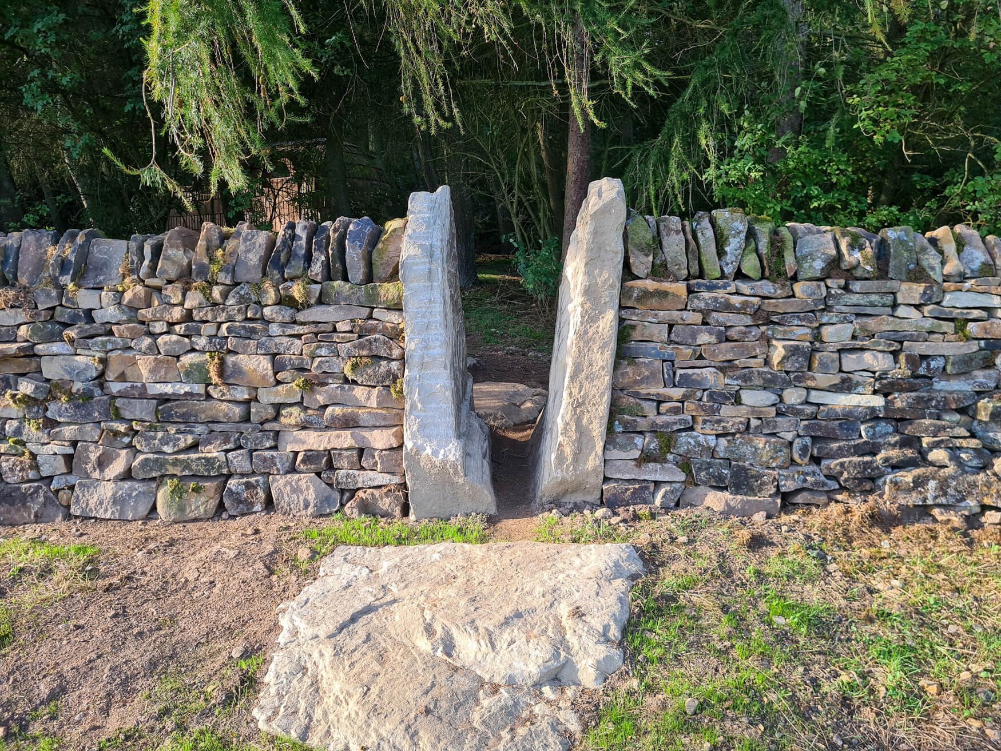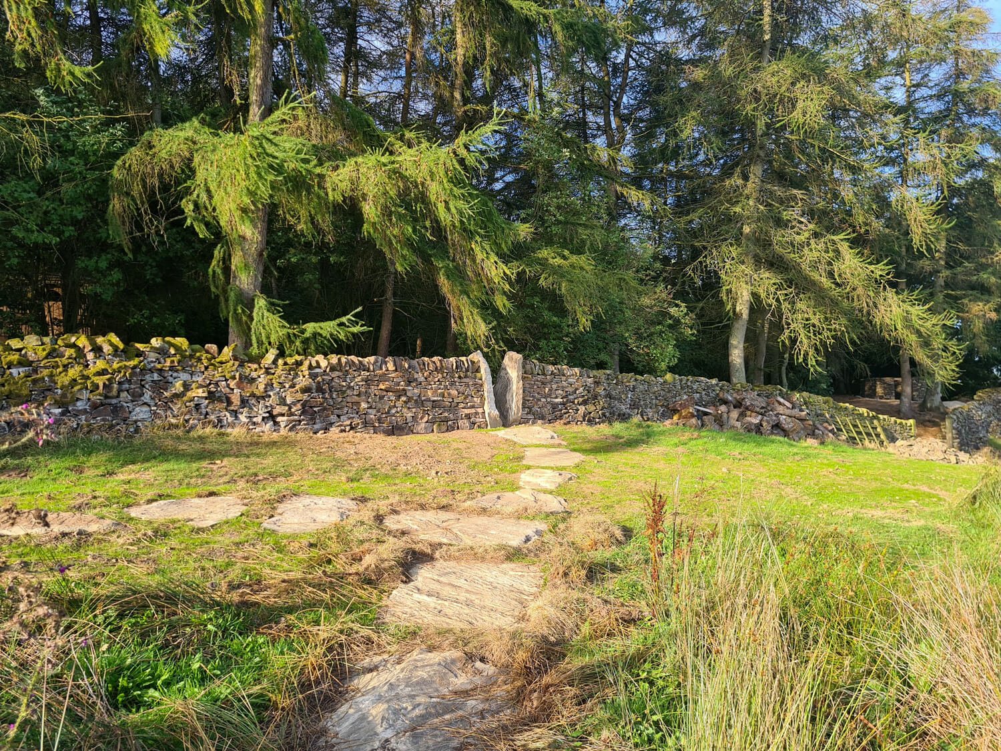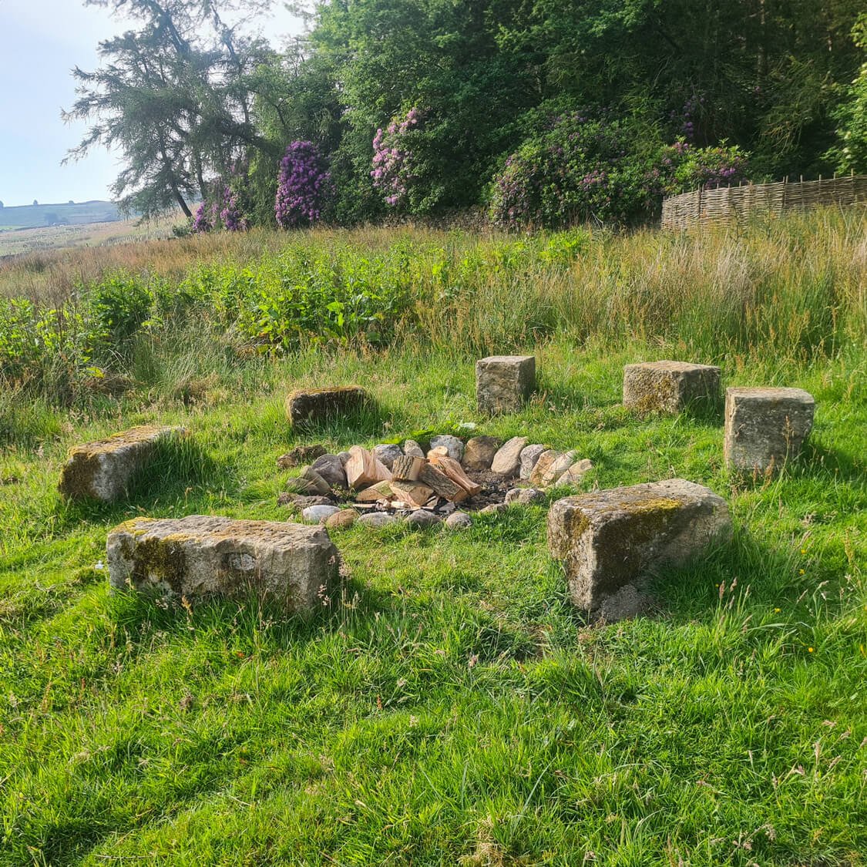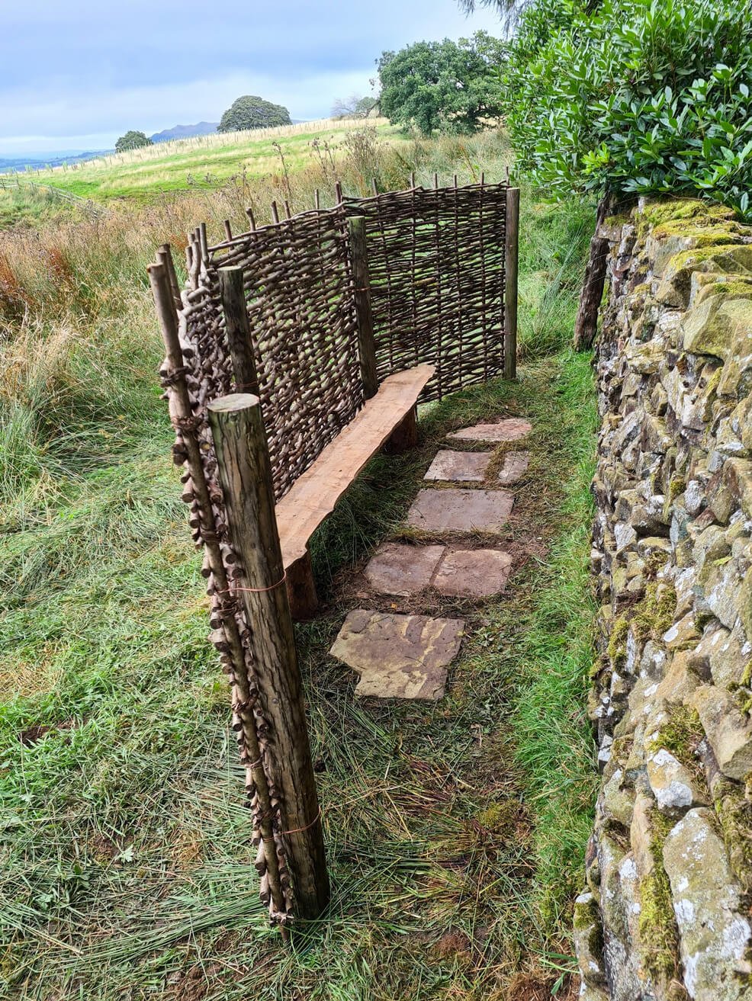
Projects: Broughton Sanctuary
- Well Being Centre
A Collaboration with Tempest Estates
Over the years, we've had the privilege to collaborate on numerous projects with our valued client, Tempest Estates. It's been a pleasure to contribute our expertise to a variety of imaginative endeavors as the estate evolves into a hub for well-being.
Recently our tasks have been wonderfully diverse, spanning from constructing a Bronze Age-inspired hut to crafting a hillside dolmen, creating tranquil woodland areas, and setting up ice barrels for a bracing hilltop experience. These ventures have provided us with the opportunity to showcase our more artistic and playful side.
TAKE A CLOSER LOOK BELOW:Project: The Roundhouse
- Bronze Age Hut
Handcrafting a Bronze Age-Inspired Hut
Not many people can boast about handcrafting a hut inspired by the Bronze Age, so we were thrilled to have the opportunity to do just that. We set out to balance tradition with modern processes to create something a little unique.
It was at times a test of patience and determination, laboriously hand-pulling ling heather from the moorland, and braving less-than-ideal weather to thatch it. The larch for the roof's structure was sourced from the local woodland, taking extra care to ensure minimal impact. Building the complex reciprocal roof was a learning experience for our craftsmen, as each spar laid upon the next forming a self-supporting framework.
Despite the challenges we faced, this project was truly a labour of love. It provided us with a unique opportunity to gain insight into the lives of our ancestors, and we were left with nothing but respect for who were undoubtedly skilled and intelligent builders.
Construction Details
37m2 of hand pulled heather thatch roof
Reciprocal self-supporting roof constructed in sixteen segments
Each segment of roof contains five bulk bags of heather
Each bag took one man an hour to fill
Rustic Stone steps
Rustic, rough hewn stone floor
Carved stone bowl inset into drystone walling
Land drain perimeter
Project: The Dolmen
- Hillside Hideaway
Building a Neolithic Bolthole
We were tasked to create a hillside hideaway inspired by neolithic stone structures, using a farrowing pen as a starting point. An unusual request, but a challenge we readily accepted.
Firstly to house the pen, a large hollow was excavated from the hillside, moving several tonnes of earth. As a precaution, we established a free draining stone base accompanied by a land-drain system and culvert to ensure water moved away from the area quickly.
To create a solid foundation for the farrowing pen, a floor of reclaimed stone slabs was constructed over the free draining stone base and geotextile. The floor itself was carefully laid to ensure a level and attractive surface.
A major concern was how to reinforce this structure so that it would comfortably hold several inches of earth on top. Our solution involved encasing the pen with a steel mesh and concrete shell. This structure was subsequently backfilled with free-draining gravel, overlaid with geotextile and a layer of soil.
To craft the 3ft entrance tunnel, we got creative using rustic stone pillars and lintels. Each lintel was notched to lock in the supporting stones whose inwardly leaning angle served to make them even more stable. A drystone supporting wall wrapped in geotextile was built at the back of each side to further support the tunnel.
Lastly, the whole structure was covered with earth and seeded with grass. From the outside it would appear a faithful recreation of a dolmen, but on the inside is a modern and ‘slightly’ more comfortable interior.
Construction Details
Six inch thick concrete & steel mesh shell
Pillars buried up to 2ft in to the ground
Each lintel notched to fit the pillars
Refrigeration grade insulated interior
Large diameter corrugated culvert pipe
Reclaimed stone slab floor
Project: Bits & Pieces
- Slideshow of Snippets
We’ve been involved in transforming the Broughton Estate in so many ways, large and small, there’s too many to list in full.
BELOW IS A BRIEF SELECTION: