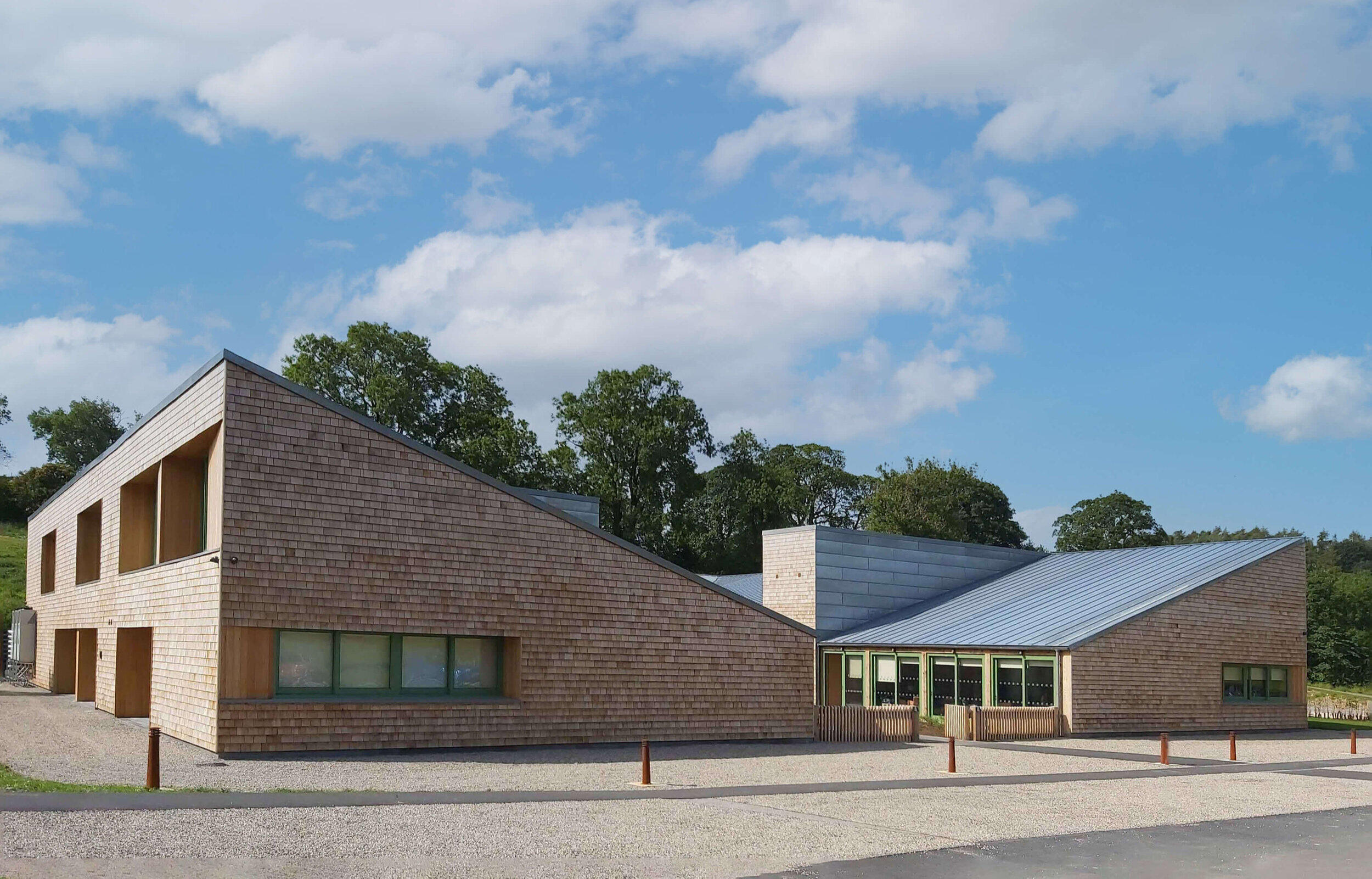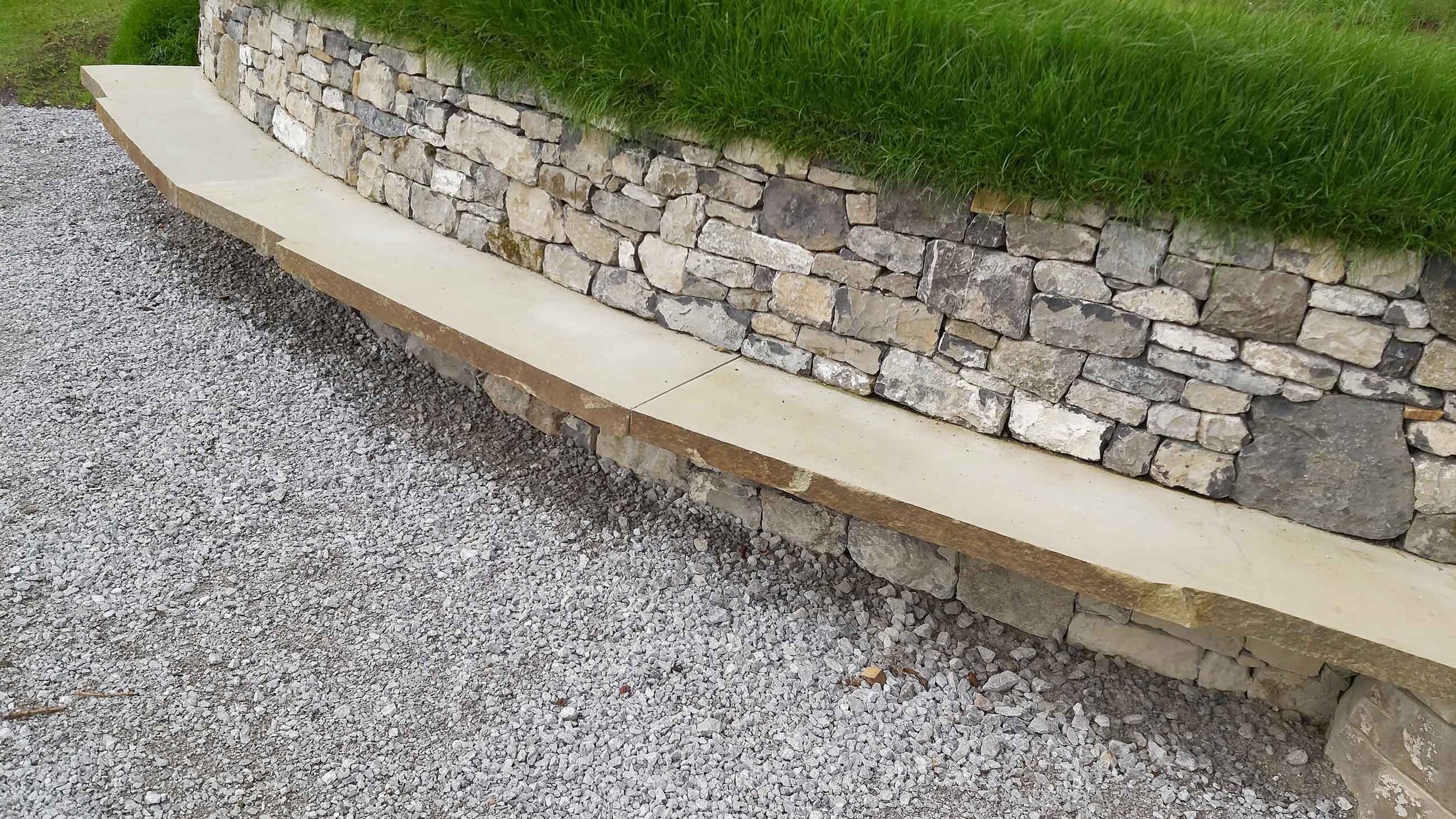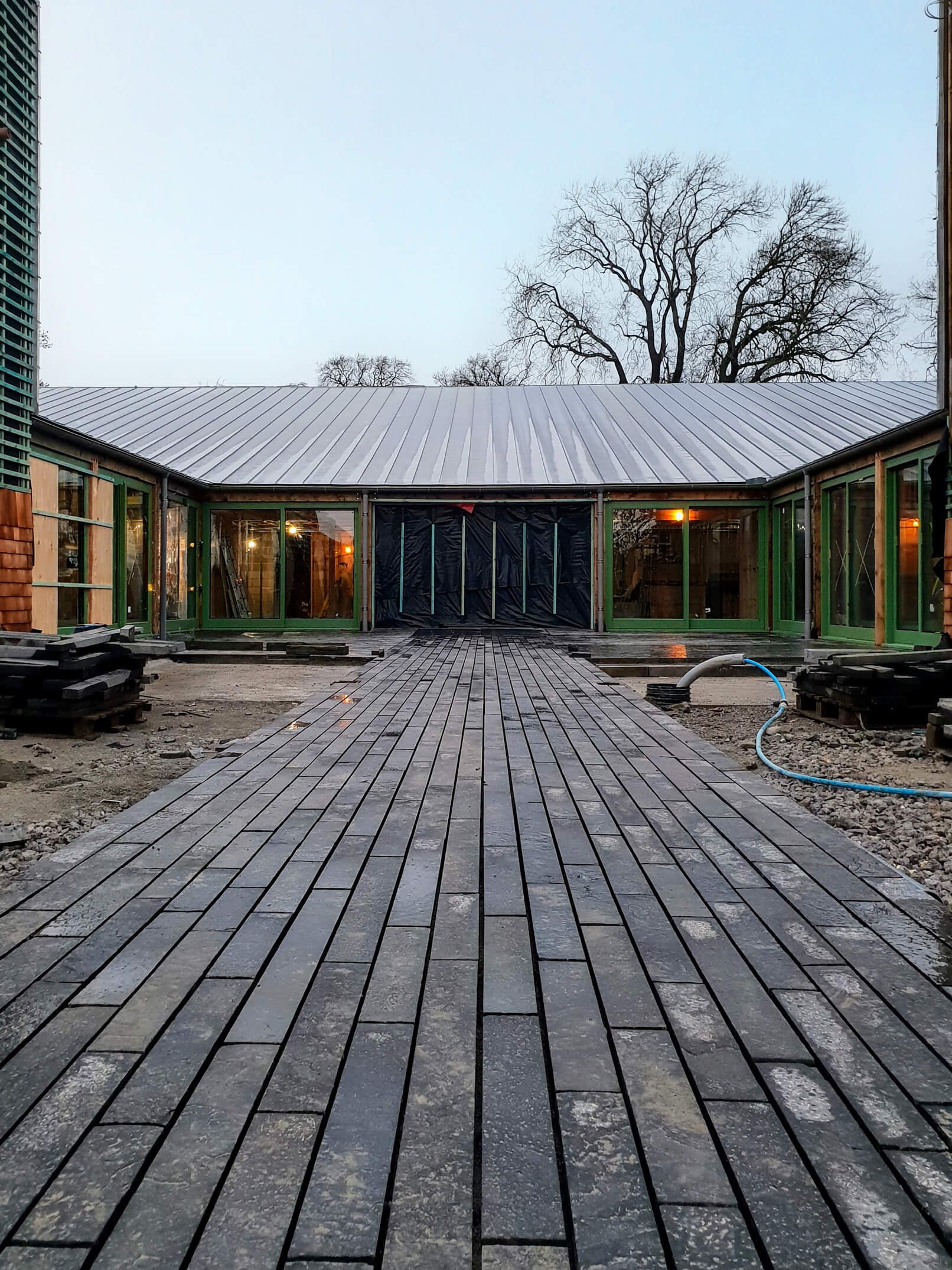
Project: Skinnerground, Broughton Business Estate
- Communal, Architectural
Long standing client, Broughton Business Estates, undertook the building of a cutting-edge and modern business premises. We were entrusted with the design and build of an original and equally cutting-edge stairway and an area of relaxation.
The stairway was assembled from thirty massive slices of Ashlar stone with their natural edge and crust still intact. Weighing close to 0.7 tonne each, the steps were carefully stacked using heavy machinery.
At the top of the stairway, a path winds through a newly planted orchard to the ‘sit-oot-ery’. Here we set out to build an epic, interesting and tasteful seating area.
Cutting into the hillside above the business estate, we constructed a 15 metre long limestone retaining wall. Sliced boulders with their original crust were used to build a cantilevered bench neighboured by another made from oak.
Finally, to finish the project we constructed a beautiful courtyard using Caithness sawn-stone planks.
Stairway To?
Thirty slices of Ashlar stone were stacked to create the stairway.
Each step maintains a 15mm shadow gap to enhance the aesthetic.
Each step was over 1.5 metres in width and weighs upwards of 0.7 tonne.
No cement was used in the construction, keeping the carbon footprint down.
The avenue of trees was planted, enhancing the symmetry of the location.
…The Sit-oot-ery
An epic ‘S’ shaped retaining wall built from limestone.
A sliced boulder acts as centre to two cantilevered benches stretching to 15 metres in length.
One bench is made from Ashlar stone with its crust still entact.
One bench is made from oak.
Turf edges the whole thing.
Courting Attention
Beautiful sawn-stone courtyard
Gorgeous Caithness stone planks lead to generous planting beds
Discrete water channeling

















