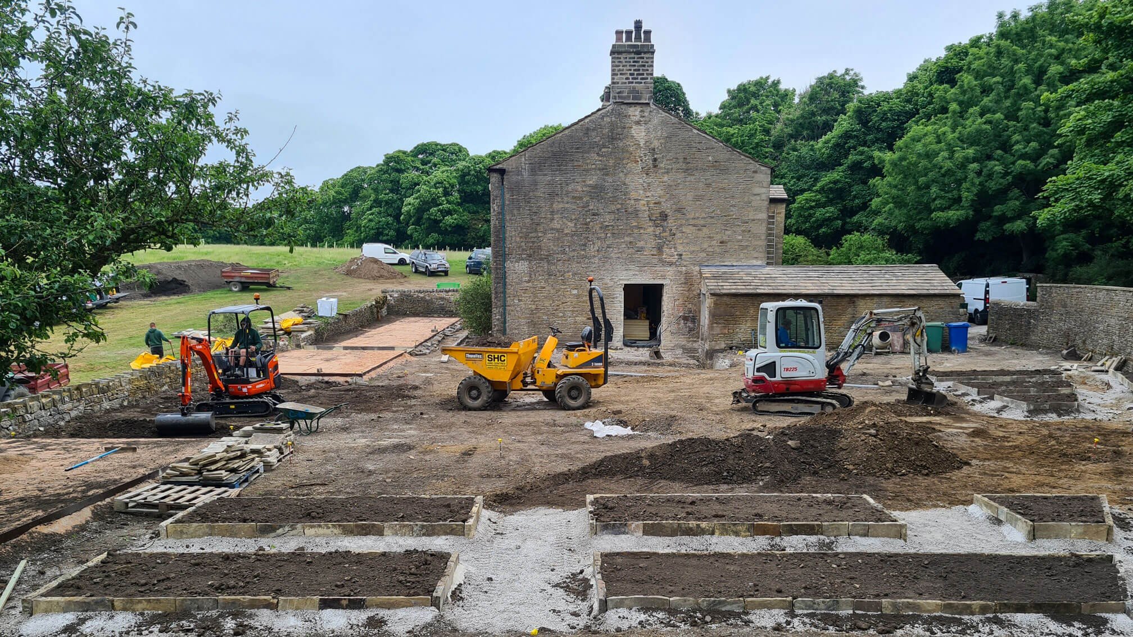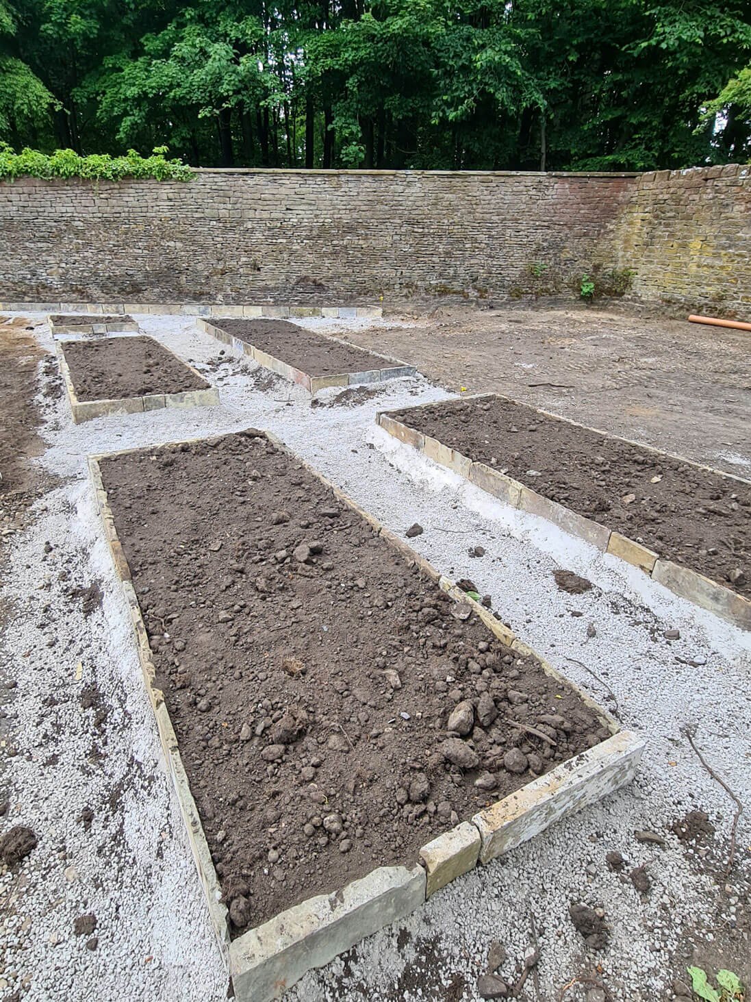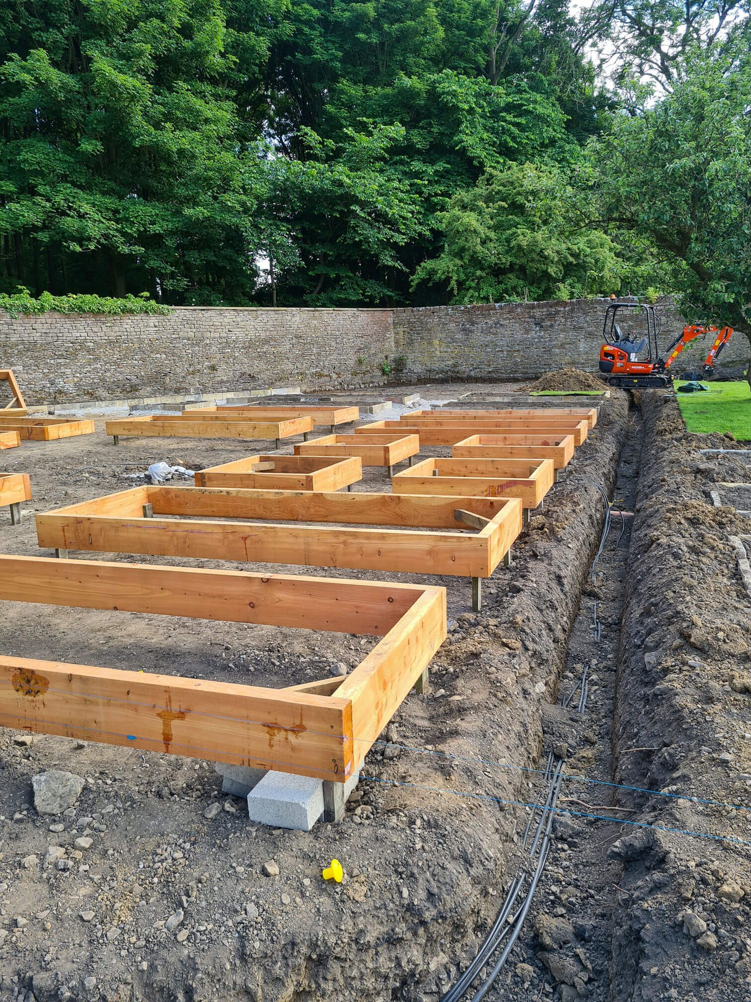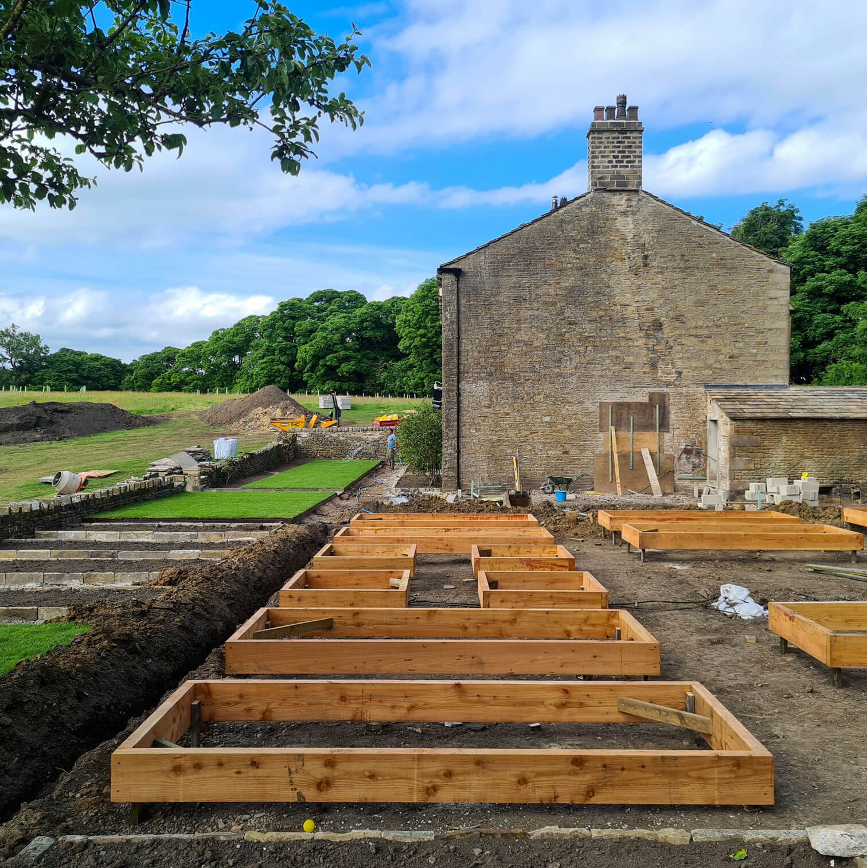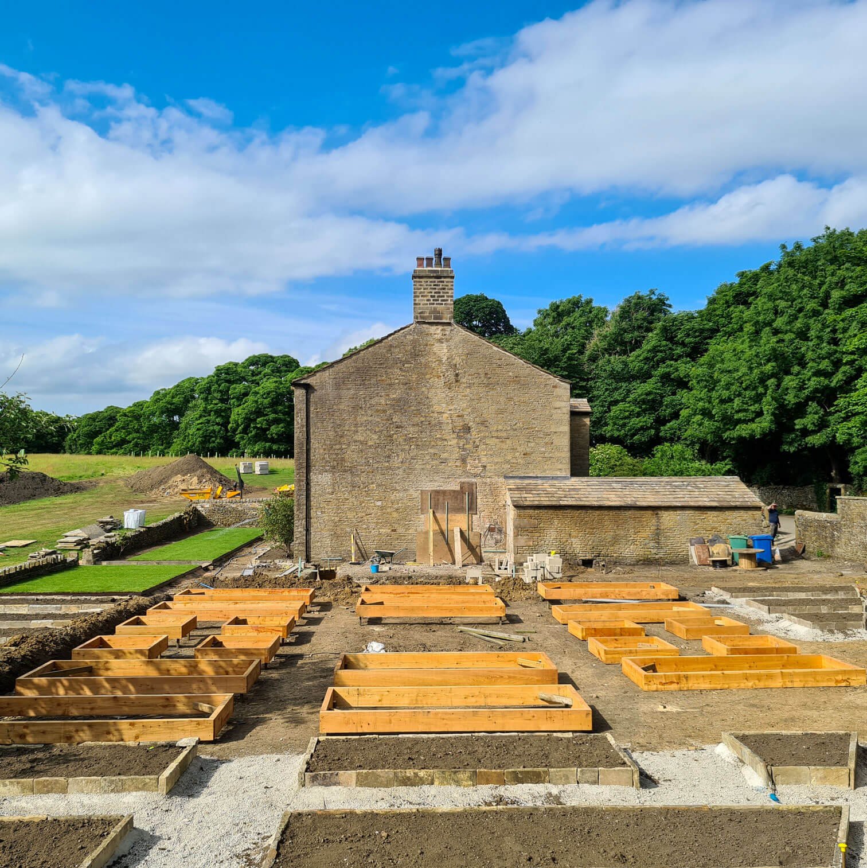
Project: The Manse
- Walled Kitchen Garden
Land Masons were commissioned to build this ‘Kitchen Garden’ in the walled grounds of a Georgian Manse, designed by Richard Preston Garden Design. Our first task was to install a large soakaway in the centre of this once forgotten space - then the transformation could begin.
We started by plotting out and building the inset stone edged beds, as well as a long curved bed that ran almost the full length of the wall. Afterwards, raised sleeper beds were precisely installed and then lawn areas were edged and laid.
Self binding paths were put down throughout. Rustic limestone edgings were put to the rear of the building as a nod to the original ‘Priest’s Walk’ that ran from the Manse to the Chapel. Drystone walls were carefully repaired, adding a swan neck detail to a reclaimed stone gateway leading to newly planted woodland.
Reclaimed steps were installed, descending to a path below the lawned areas that were retained with large stone slabs. A concrete hard-standing was built for the greenhouse, edged with large reclaimed stone pieces. Finally, a large Cauldron was installed as centre-piece to the planting area.
Rising to the task
20 raised wooden sleeper beds
12 beds edged in reclaimed stone
Long reclaimed stone edged border
Large cauldron centre-piece
Lawn order…
3 Lawned areas defined with metal edging
Self-binding gravel paths
Reclaimed steps and stone slab retaining wall
How it all started.
Being constructive…
