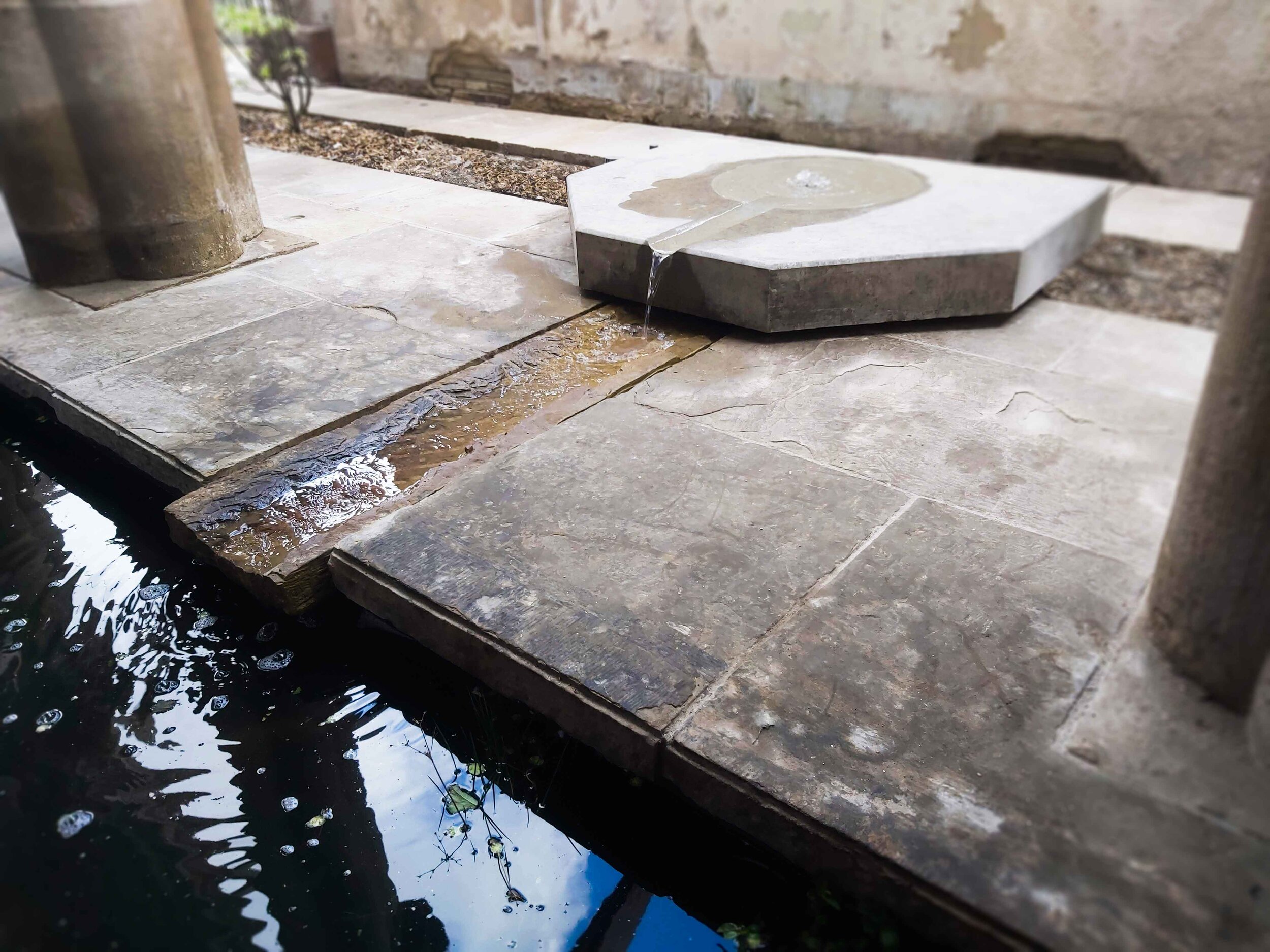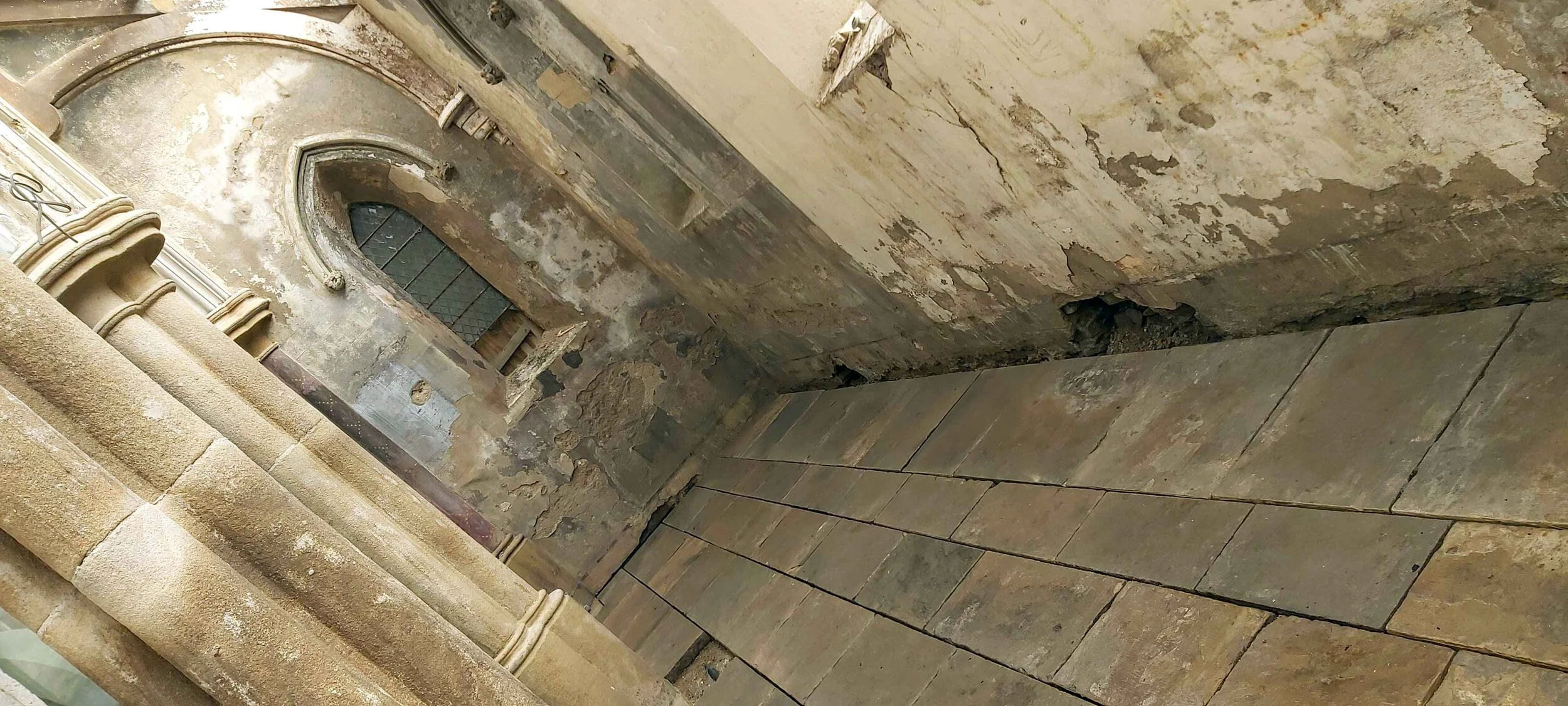
Project: St Paul’s Church, Denholme
- A Grand Design
Sean & Debbie had taken on the mammoth task of making a home from the derelict St Paul’s church. Keenly documented by many TV programmes, the transformation was underway when we were asked to design and build a suitable courtyard area.
We created a tranquil Venetian inspired area within the newly exposed aisle of the church, featuring a 10 meter reflection pool edged with reclaimed stone from the church, fed by a water fountain hewn from the plinth of the original font.
The original flagstones from the church were squared and relaid sympathetically, cut carefully around the pillars and inset with uplighters. The two largest stones were used to create a bridge and a stepping stone across the pool. A planting area was created to soften the edges around the fountain.
Time for reflection
Fountain carved into the plinth of the original font.
A beautifully textured rill channels the water.
The pool is 10 metres long, edged with the churches’ original reconfigured stones.
A large stepping stone sits within the pool leading to a side entrance.
Another of the original flagstones creates a bridge to the main doorway.
Making with history
Each of the church’s original flagstones was lovingly squared and prepared before being relaid in a new configuration.
Flags were cut around each pillar and inset with uplighters.











